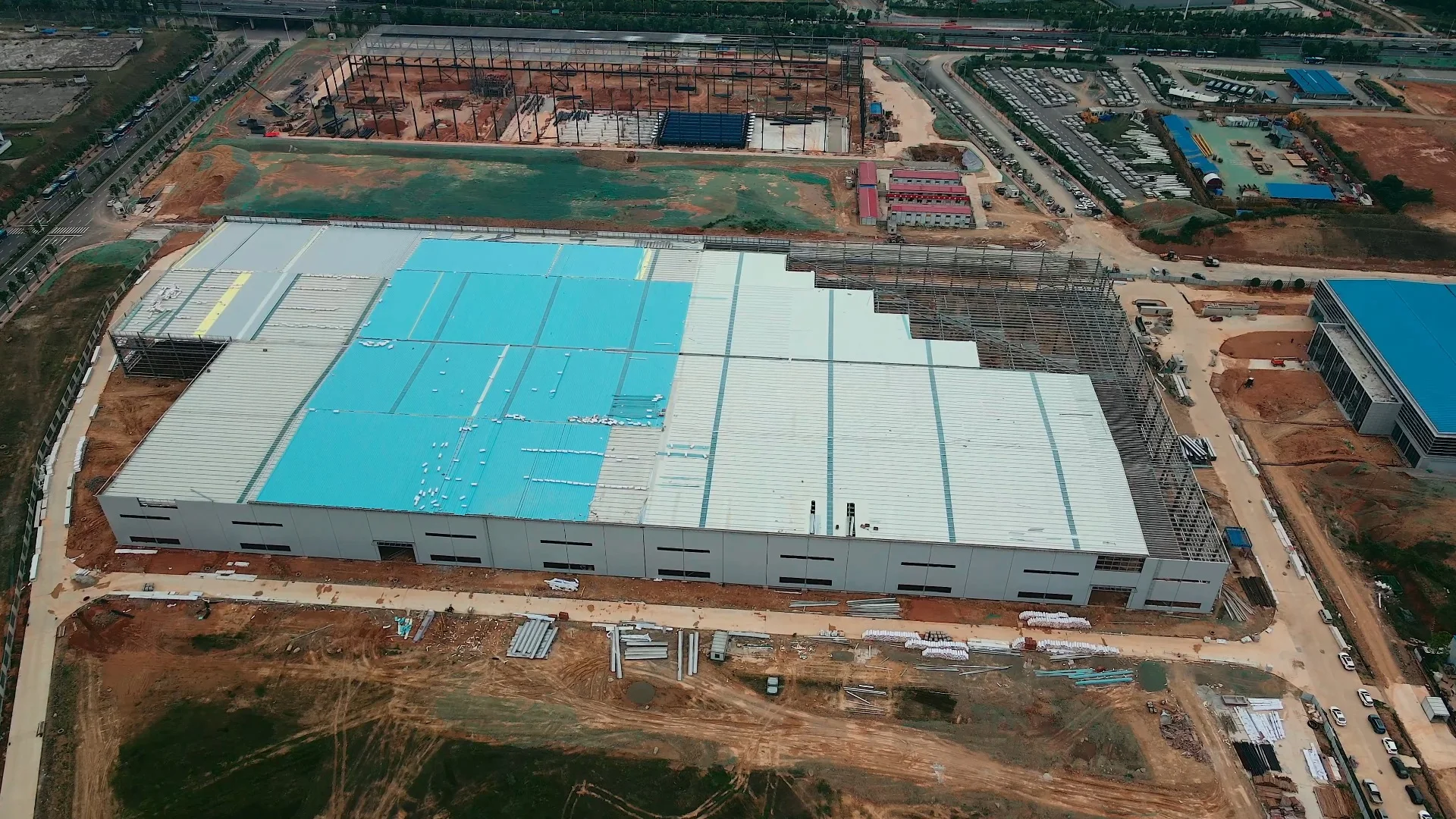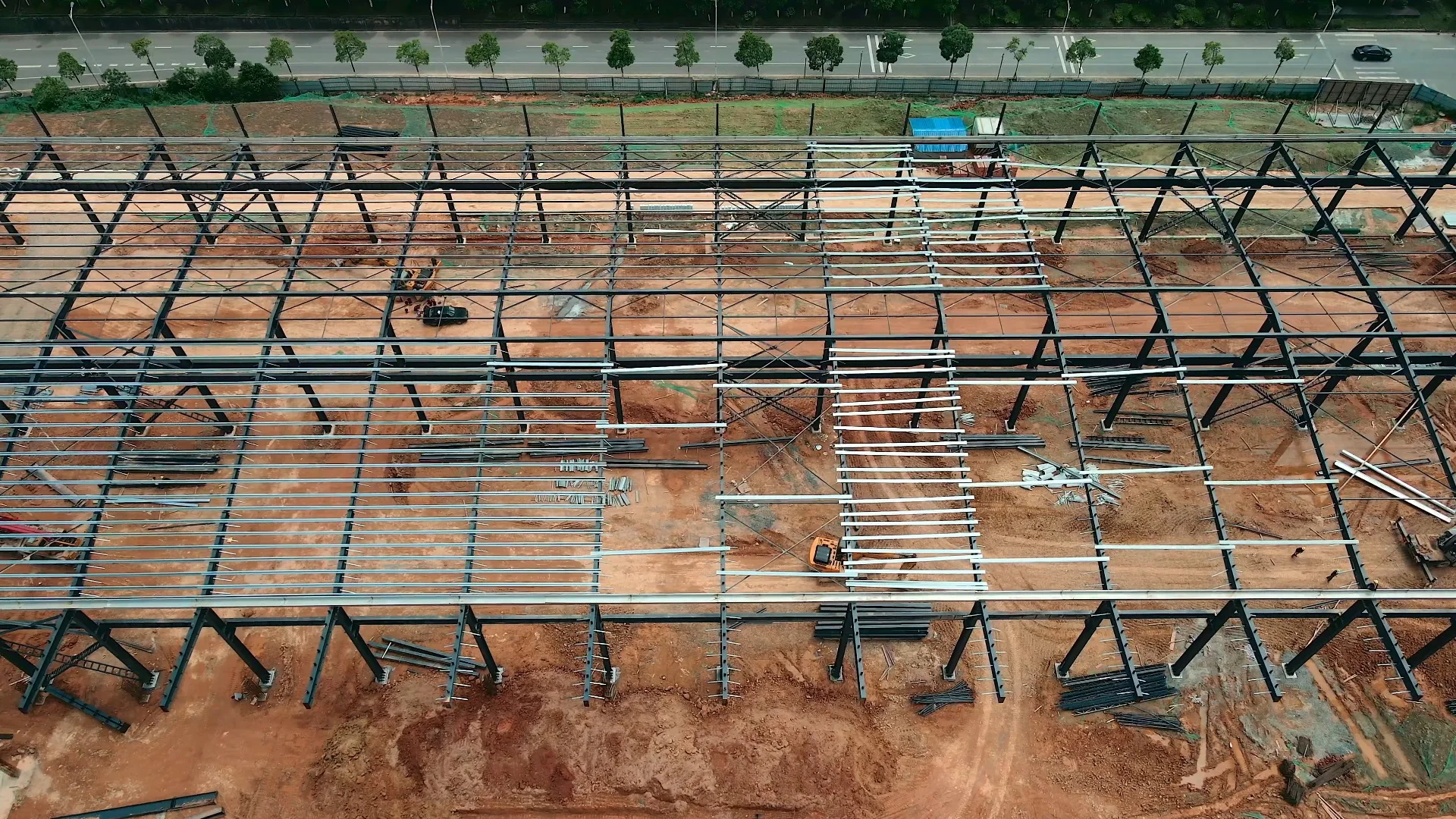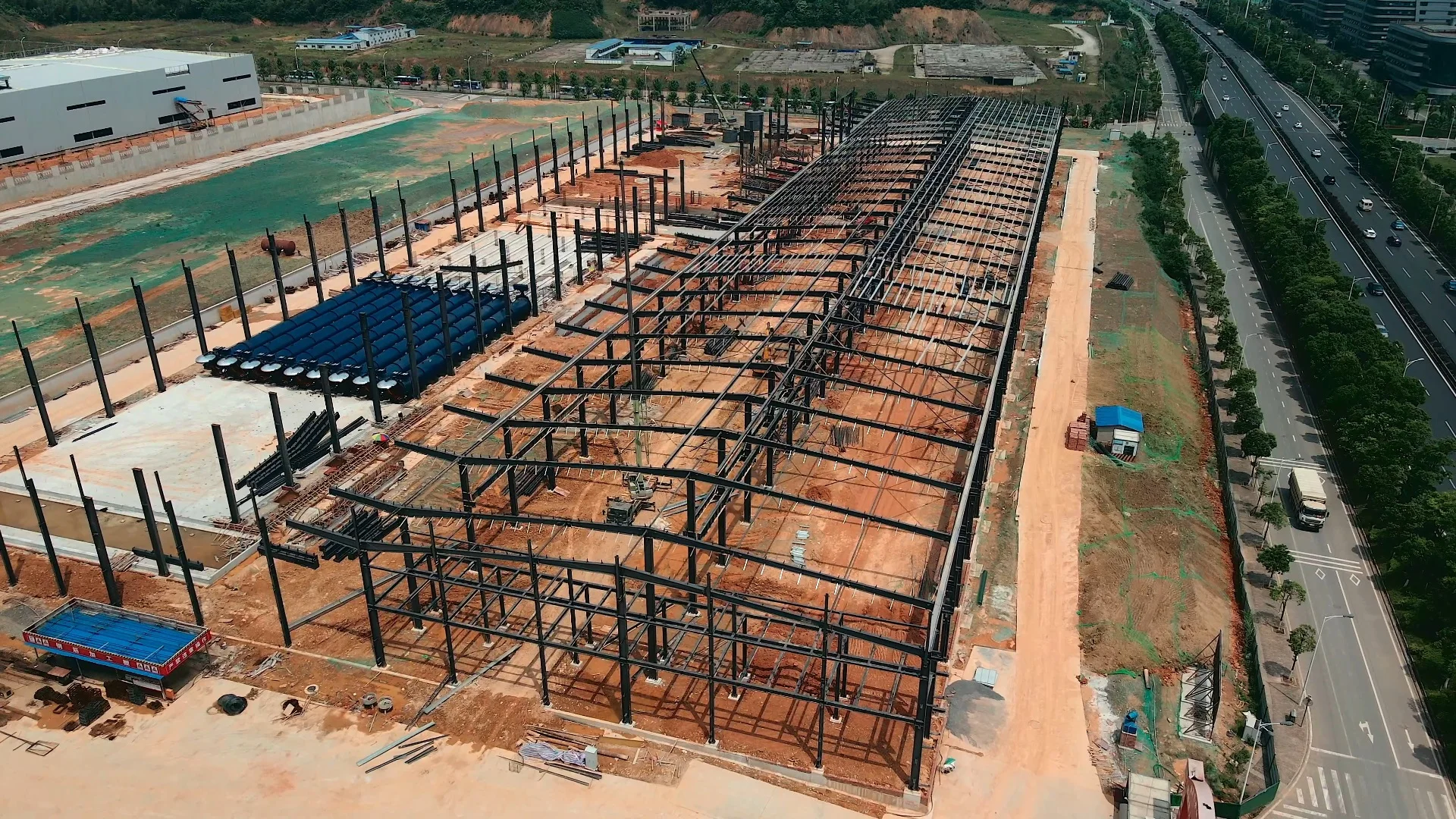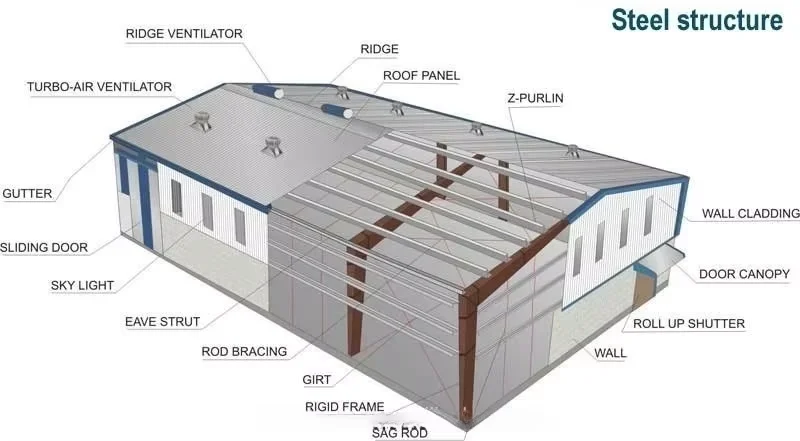
Add to Cart
Prefab Steel Structure Homes Steel Barn House Workshop Metal Shed Logistics Factory Steel Structure Warehouse
Product Details



Specification

Compared with traditional buildings, steel structure building is a new building structure— the entire building made of steel. The structure mainly comprises steel beams, columns, trusses, and other parts made of section steel and steel plates. It is connected between parts and parts by welding, bolts, and rivets. The lightweight and simple structures are widely used in large factories,stadiums, super high-rise buildings, and other fields. The type of steel building structure includes the portal rigid steel frame, frame structure, truss structure, and grid structure.
Feature and application of the standard type of steel building structure:
1.Portal frame structure has simple force, clear force transmission path, and fast construction speed. It is widely used
in industrial and civil buildings such as industrial, commercial, cultural, and entertainment public facilities.
2.Steel building frame structures are flexible and can form a larger space. It is widely used in the multi-story and high-rise
building such as commercial office building, shopping mall, conference center and other buildings.
3.Steel truss structure is using small cross-section tube to form larger cross-section components, which are often used in
industrial and civil buildings such as large span roof, bridge, tower, marine oil production platform, etc., with large span or
height in the building.
4.The steel grid structure is a high-order statically indeterminate space structure composed of many rods according to certain rules with small space stress, lightweight, high rigidity, and excellent seismic resistance. It can be used as a gymnasium, exhibition hall, petrol station and hangars, etc.
Product packaging
